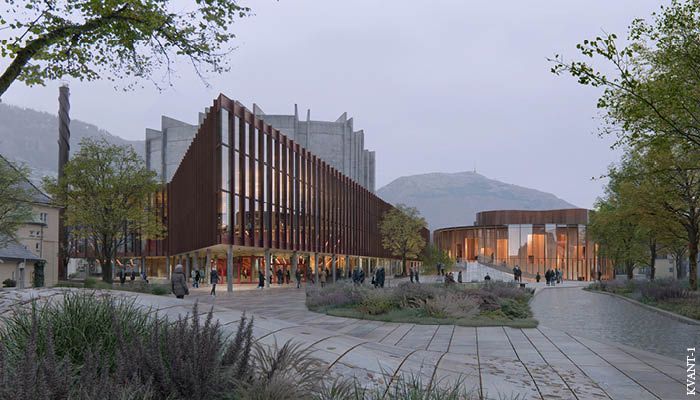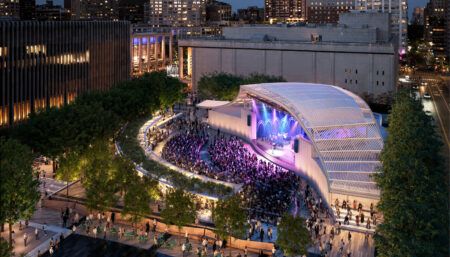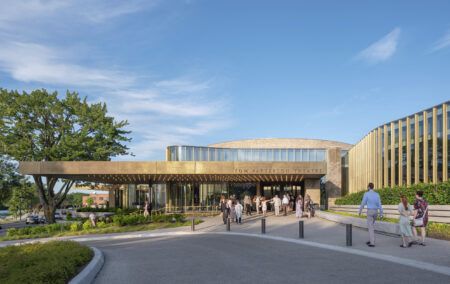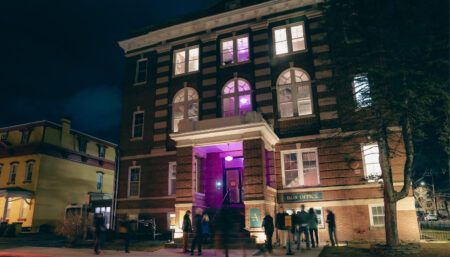Henning Larsen has won an international design competition for Grieg Quarter, a new performing arts and exhibition centre in Bergen, Norway. The winning proposal is designed for seamless transitions between indoor and outdoor, with a green plaza intended as an intimate communal space.
The Grieg Quarter competition featured 32 participants, with five shortlisted finalists. Among the competing teams were Kengo Kuma & Associates and Mad Architects, Nordic Office of Architecture, Snøhetta, and Zaha Hadid Architects.
Bordering Bergen’s historic centre, Henning Larsen’s winning proposal, Kontrapunkt, is a 17,500m² music and conference hall featuring a theatre and orchestra pit, an exhibition venue, a café, multipurpose rehearsal spaces, and a revitalisation of the surrounding outdoor square.
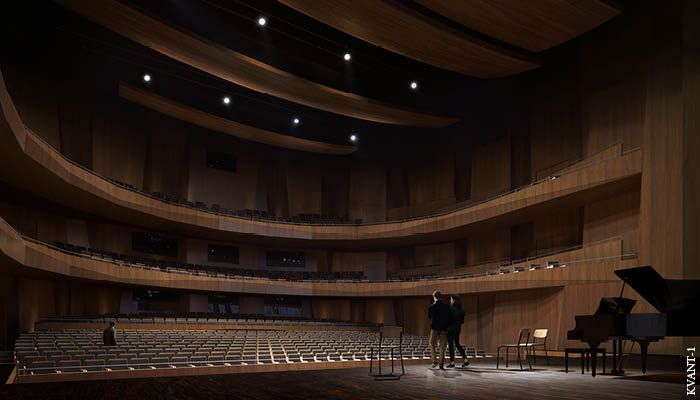
An addition to the existing Grieghallen, initially crafted by the Danish architect Knud Munk, Grieg Quarter will establish a cultural venue intended to elevate the city’s artistic character while preserving the rich identity of the present building. This represents a collaborative effort to enrich the city’s cultural infrastructure, with urban centres investing in initiatives to enhance their appeal and catalyse urban progress.
“With the winning project Kontrapunkt, Grieg Quarter will emerge with an architectural design and functionality that will revitalise Bergen,” said jury chair, Anne-Grete Strøm-Erichsen. “This innovative design will not only rejuvenate the expansive area adjacent to Grieghallen, but also cultivate a dynamic urban hub. Its visually captivating and inclusive layout, coupled with the Music Theater’s exceptional acoustics, will undoubtedly enhance the city’s cultural landscape.”
The new concert hall is designed to encourage unrestricted movement, exploration and seamless transitions between indoor and outdoor spaces. The hall will be built to accommodate 1,000 spectators alongside an additional 145 seats extending over the orchestra pit.
Under the northern expanse of Edward Grieg’s Square, there will be new exhibition areas spanning 3,570m². Integrated into the urban fabric, the foyer will offer dual access points – through the current entrance at Grieghallen’s first floor and a new entryway from Edward Grieg’s Square – forging connections with the city. Along Strømgaten there will be a café, complemented by a sheltered outdoor space.
Adjacent to the common areas will be a room designed not only for rehearsals but also for multifaceted utilisation, transforming into a venue for performances, conferences and events. Featuring dimensions mirroring those of the main stage, 16 x 16m, and furnished with a telescopic amphitheatre, the room will accommodate 140 seats.
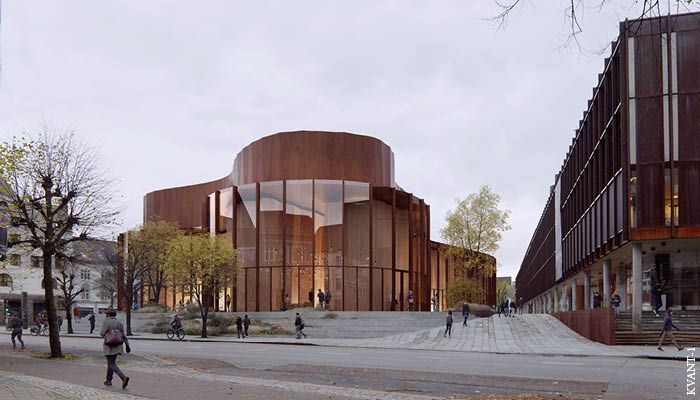
Connected landscape
With its close connection to the mountains and water, Grieg Quarter’s outdoor square will feature local fauna and a water management strategy to support the local ecosystems and everyday visitors.
“In the design, we have focused on creating a vibrant new urban space in Bergen with many different uses that combines a present day-to-day life with outdoor serving and a cultural meeting place,” said Eva Bergsodden, division manager, Landscape, and landscape architect, Norway, Henning Larsen.
The square is conceived as an undulating landscape creating a contrast to the existing Grieghallen’s sharp, straight lines. The existing pavement is pulled all the way to the facade to create an inviting carpet that brings together culture and city life.
“We are so proud to have won this prestigious design competition,” said Kasper Kyndesen, partner and design director, Norway, Henning Larsen. “Grieg Quarter will anchor Bergen’s position as a modern and ambitious city of culture. By creating the framework for a setting where the city is invited into the space to enjoy the familiar and the new, the arts centre will unlock huge cultural potential for Bergen and Grieg Quarter.”
This recent success contributes to Henning Larsen’s portfolio of cultural projects, which include Harpa Concert Hall and Moesgaard Museum, along with ongoing projects such as the Canberra Theatre Centre currently in development.
The Grieg Quarter project is expected to complete in 2030.
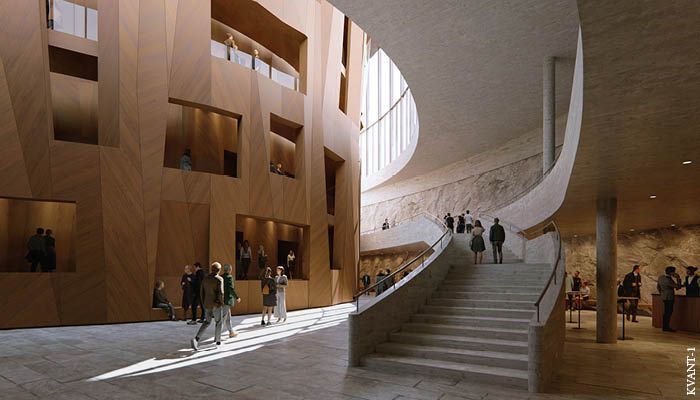
PROJECT FACTS
Project: Music and conference hall
Location: Bergen, Norway
Expected completion date: 2030/31
Building size: 17,500m²
Client: Grieghallen Udbygging as / Musikkselskapet Harmonien
Architect: Henning Larsen (services: architecture, landscape, urbanism, lighting, sustainability, wind and noise)
Landscape architect: Henning Larsen
Architect of record: Charcoal Blue (stage technology), AIX (stage technology), Thornström Brookfield Arkitekter (local architecture)
Engineer: Rambøll (services: structural engineer, MEP engineer, lighting, acoustics, traffic/transportation, wind and noise)
Indigenous consultant: Schjelderup & Gram (kulturminne)
Renderings: KVANT-1


