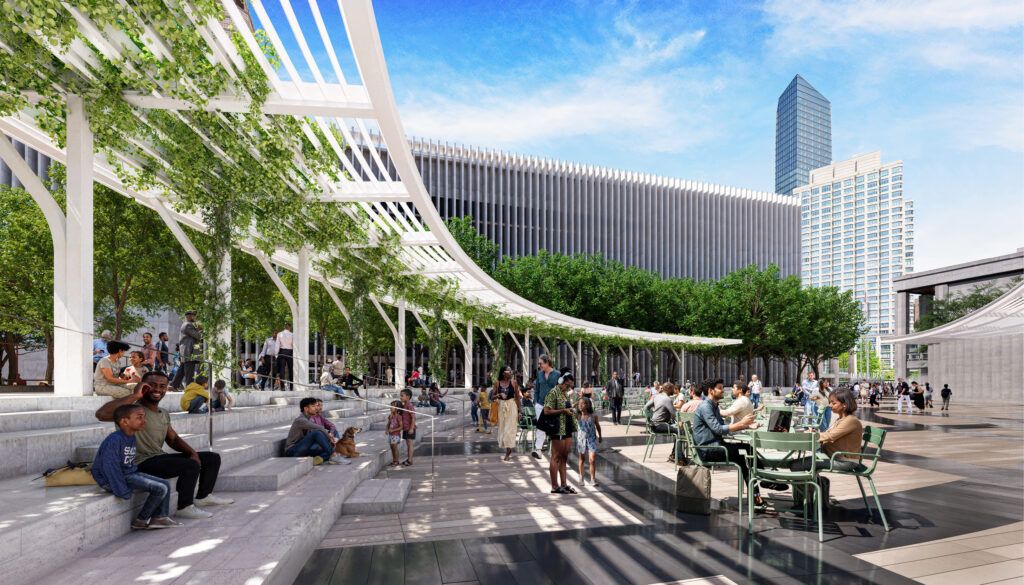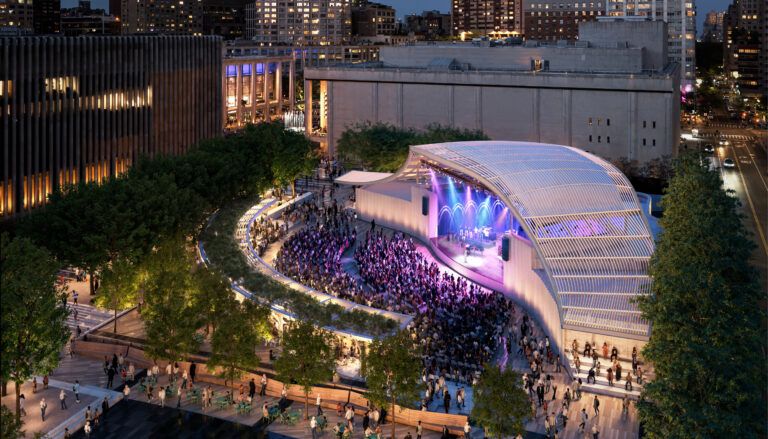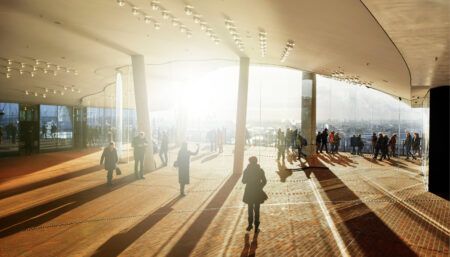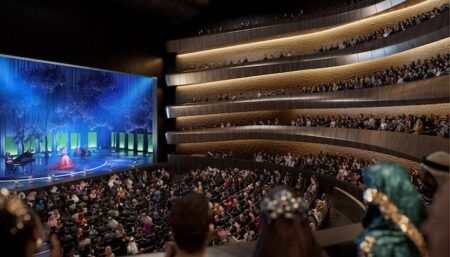The preliminary design has been revealed for the Amsterdam Avenue (west) side of the Lincoln Center for the Performing Arts (LCPA) campus in New York City.
Designed by Hood Design Studio (landscape architect), Weiss/Manfredi (design architect) and Moody Nolan (architect of record), the project creates a new outdoor performance venue. Additionally, it adds community park spaces and removes the wall that has separated Lincoln Center from Amsterdam Avenue, creating a more welcoming edge for the campus.
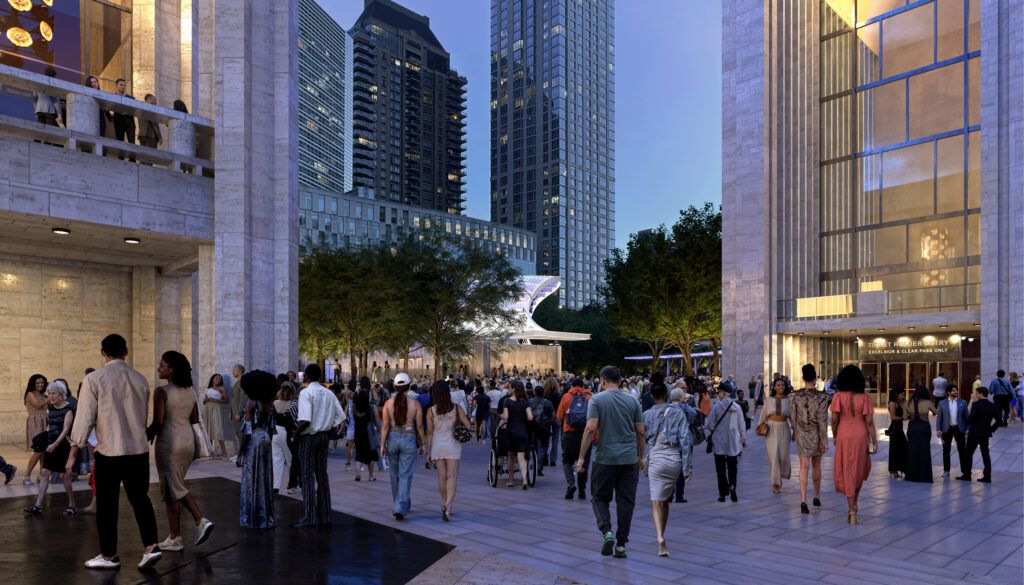
Other consultants on the project include NADAAA (planning firm), Thornton Tomasetti (structural engineer), Siteworks (landscape architect of record), Theatre Projects Consultants (theatre consultant), Jaffe Holden Acoustics (acousticians/AV), Legacy Engineers (mechanical engineer), JBB (electrical engineer), Sherwood Design Engineers (civil engineer), and Turner Construction Company (pre-construction manager).
The intent is to extend a greater welcome along the west side of the centre, while creating a more usable and inviting public park and performance venues that better meet the needs of artists and audiences today. The design balances the interventions made to the east side of the campus more than a decade ago, which created more welcoming outdoor spaces to the north and east.
Feedback and funding
Extensive community feedback has helped to shape the design. That ongoing participatory process, begun in 2023, has engaged thousands of local neighbours, NYCHA residents, community groups, students and New Yorkers in discussions about how the western side of the campus is used. LCPA is still calling upon New Yorkers to get directly involved by offering feedback here and by participating in events on and off the Lincoln Center campus.
The US$335m capital campaign to support the transformation of the west side of Lincoln Center’s campus has raised 65% to date, including generous support from the LCPA board of directors, as well as a US$10m commitment from the State of New York.
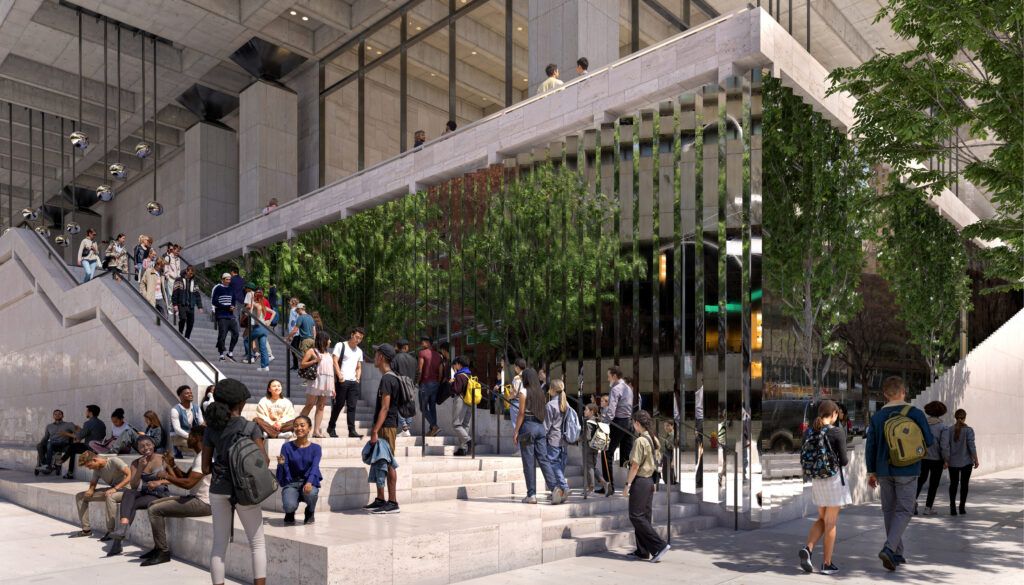
The Stavros Niarchos Foundation (SNF) is a founding partner of this process, with a US$75m grant that includes its initial support when the project began and builds upon its support of free programming throughout Summer for the City and the ongoing Legacies of San Juan Hill initiative. LCPA said that a lead gift from The Starr Foundation provides “invaluable support, anchoring the project”, which aligns with its long-standing support of the arts, culture and vital New York communities.
The SNF Lincoln Center West Initiative continues LCPA’s investments in the vibrancy of New York and to help ensure the arts are accessible to all – including the expansion of free artistic programmes, the design and implementation of a Choose-What-You-Pay ticketing model, the reopening of the redesigned David Geffen Hall, and work with partners across the city. Construction is expected to begin in spring 2026 and to be completed by spring 2028.
This project is being undertaken in coordination with NYC Parks and NYC Department of Transportation. Damrosch Park is mapped city parkland maintained and operated by LCPA.
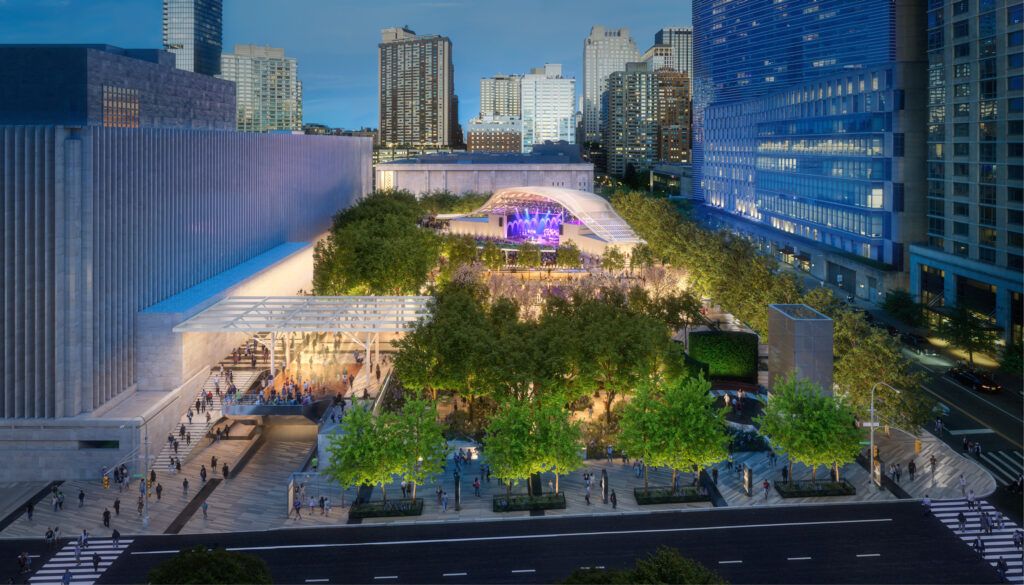
Greater access
The new design eliminates the visual and physical barrier wall at Damrosch Park. Drawing inspiration from Lincoln Center’s modernist architecture and landscape architecture, the design acknowledges the original campus’ symmetrical layout and formal edges by retaining a strong central axis and formal entry points, while introducing contemporary elements that accommodate accessibility, flexibility of use and programmatic needs.
Sidewalk improvements include an improved bus waiting area, an expanded sidewalk between 62nd and 65th Streets, increased greenery and shade, and more benches and lighting. The design also includes gardens at the new entrance to Damrosch Park, with a variety of spaces to sit; art and light interventions; and new opportunities for seating at the West 65th Street corner.
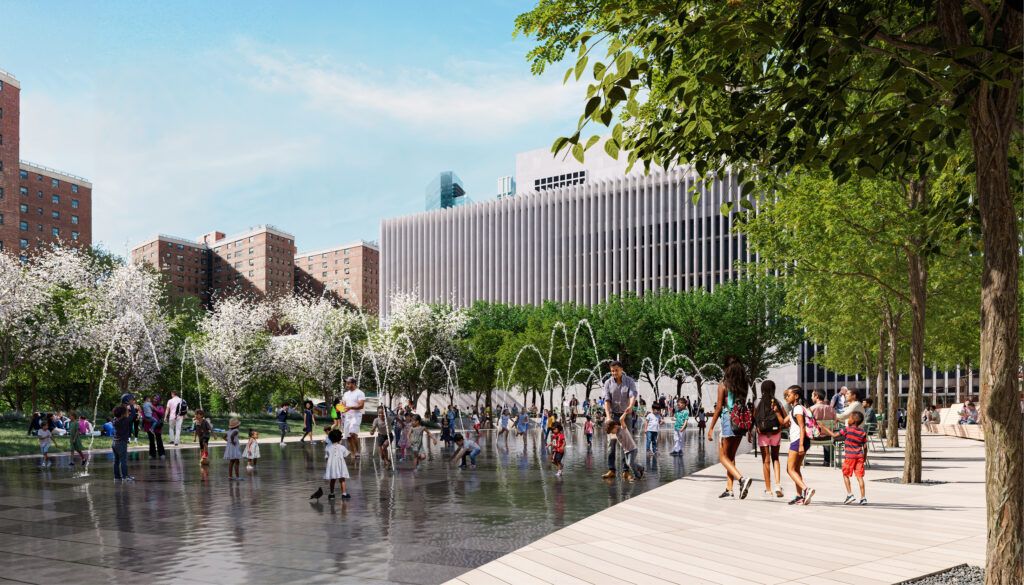
Park spaces
Features of the new community park spaces include a lawn surrounded by flowering trees, a water feature, shady groves, and an open terrace and performance area for smaller-scale community performances and family programming.
Performance stage and plaza
The new performance venue includes a permanent theatre structure and an open plaza for audience seating of up to approximately 2,000.
The location and design of the new performance venue maintains the vista from Josie Robertson Plaza. The venue realises the original intent of a theatre in a park, by surrounding the new architecture with a veil of trees following the original grid design of the park.
The new size, orientation and design of the stage, along with technological and infrastructural improvements, are intended to greatly improve the artist and audience experience in Damrosch Park and mitigate sound impact outside the venue as it welcomes dance, theatre and music from around the world.
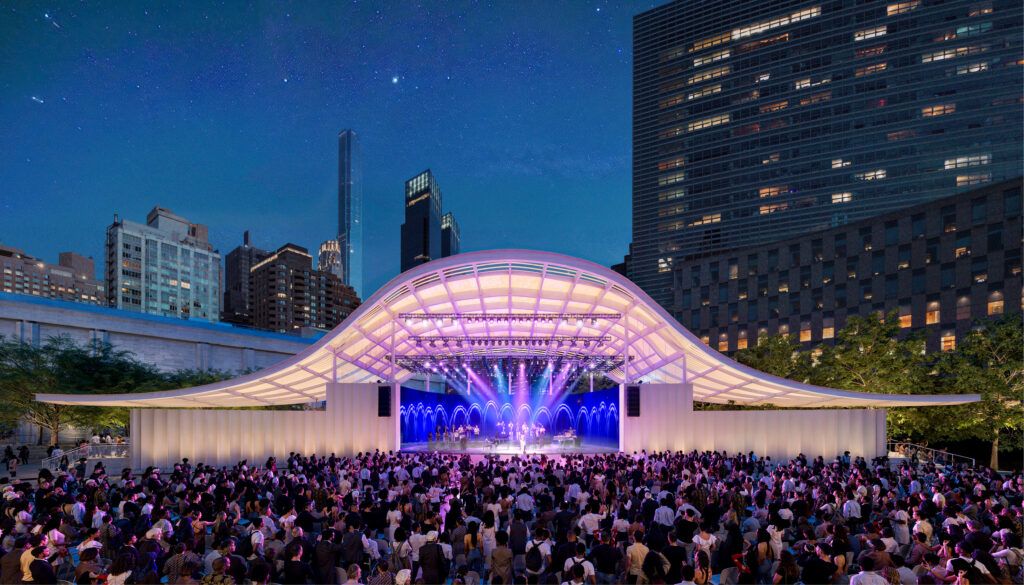
Damrosch Park has been used as a space for free, non-ticket-holding public access since its inception. But the new design will allow for more of the park to be used year-round, as the permanent venue will not require significant buildouts before and after each performance season, LCPA said. The configuration of the stage and its seating frame a plaza that also supports a variety of events and flexible uses. When not used for performances, the plaza area can also serve as a recreation destination.
Theatre features will include an open plaza that is accessible to the public; a stage and theatre oriented to bring audiences closer to performances and to allow for use of the park during shows; and an Artists’ Bar, adjacent to the theatre, with food and beverage during performances and non-performance seasons. A shaded overlook and grove with tiered seating will allow for improved sightlines during performances, and daytime activation by the community outside of the performance season.
