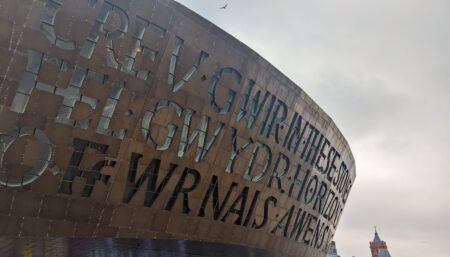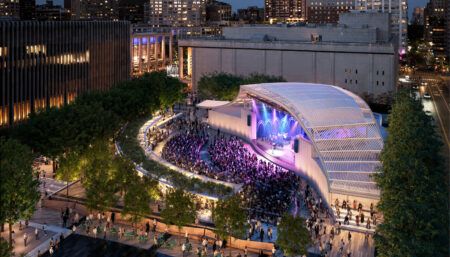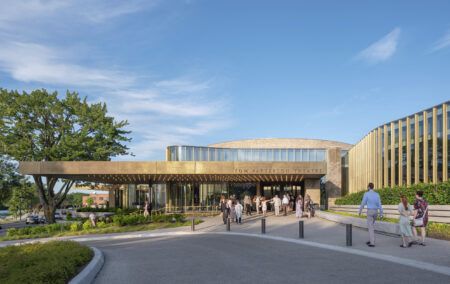The UK’s National Standards Body, BSI, is creating a set of guidance for the design of the built environment that will take into account the needs of people who experience sensory and neurological processing difficulties and/or differences. This includes neurodivergent, neurodegenerative and other neurological conditions that can affect sensory processing and mental wellbeing. Publication is expected in April 2021.
The fast-tracked standard, PAS 6463 Design for the mind – Neurodiversity and the built environment – Guide will provide information for designers, planners, specifiers, facility managers and decision-makers on particular design features that can make public places more inclusive, in particular by reducing the potential for sensory overload, anxiety or distress. It will address sensory design considerations including lighting, acoustics, flooring and décor.
The standard will be developed by a steering group of experts in the built environment, transportation, planning and neurodiversity fields. It is sponsored by Transport for London (TfL), Forbo Flooring Systems, BuroHappold and the BBC.
“Neurodivergent people face daily design-based challenges living and working in the built environment,” said Rob Turpin, head of healthcare standards at BSI. “PAS 6463 will take the first step to help address these challenges by developing authoritative guidance on how to create mindful, modern and inclusive environments that recognise the diverse needs of individuals.”
“My team are committed to making the workplace the best place to work for as many people as possible,” said Alan Bainbridge, director of property at the BBC. “With the proper care and attention, the built environment can have a huge impact on people’s lives in and out of work and supporting the development of this standard builds on the work the BBC is already progressing at sites such as our new building in Cardiff’s Central Square.”
“In addition to designing places to accommodate our diversity in form, size and physical ability, there is also a profound need to design for neurological difference,” said Jean Hewitt, senior inclusive design consultant and trainer, BuroHappold, and technical author. “Since my first involvement in this area in 2009, I have hoped for some progress for the many neurodivergent colleagues, friends and family whose lives are unnecessarily blighted by places that don’t work for them. Some have a formal diagnosis, but many do not; there are also many neurotypical people more mildly but regularly affected, perhaps triggering unsteadiness, migraines or experiencing extra daily stress through elements that are not intuitive for them.
“I believe at least 20% of the population are negatively impacted by elements that could so easily be adjusted or eliminated during design without any cost implications. This PAS is an opportunity to ask designers to carefully consider this normal neurological diversity of humans rather than just meeting basic regulatory demands. Places should be comfortable to visit and use without encountering emotional distress or difficulty and I’m very excited to be involved in developing some guidance to help make this the case for many more people.”
“A floor is one of the largest surface areas within a building, with everyone that enters the space remaining in constant contact with it,” said Donna Hannaway, UK marketing executive at Forbo Flooring Systems. “As such, getting its specification right is critical to the holistic design of a truly inclusive environment. In fact, through our previous work and experience with dementia-design, we know the positive impact that informed design considerations, such as incorporating good acoustics or tonal contrasts, can have on the way people use, interact with and respond to a space. Therefore, we are really looking forward to working with BSI and its other sponsors on this very important project, which will hopefully form an important stepping-stone for future national and international building standards.”
“We’re pleased to contribute to the important work of creating a guidance for neurodiversity and the built environment that will increase understanding and visibility of neurodiverse requirements,” said Frances McAndrew, TfL’s diversity and inclusion lead. “The PAS 6463 guidance for inclusive design will be beneficial to a diverse city like London to create a more enjoyable, welcoming and accessible environment for everyone.”





