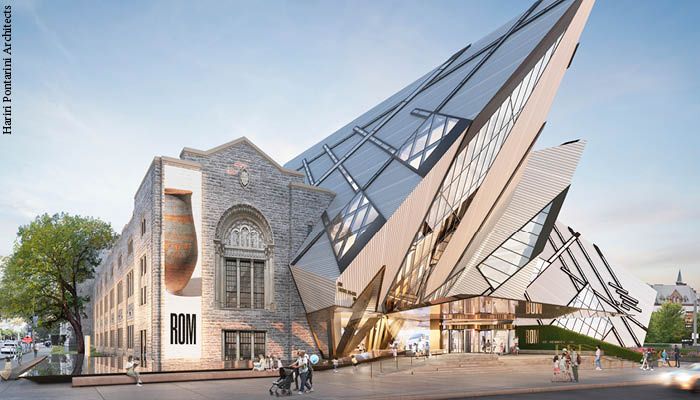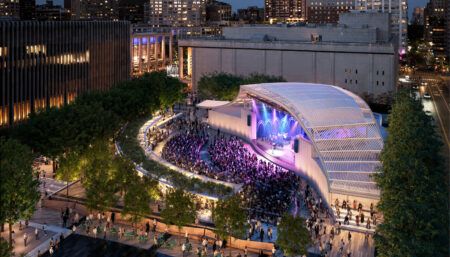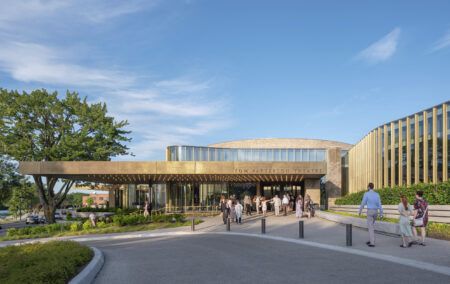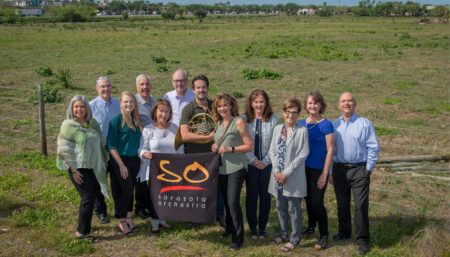The Royal Ontario Museum (ROM) in Toronto, Canada, has announced a sweeping architectural transformation of its main floor and Bloor Street entrance with a design by Siamak Hariri, founding partner of Hariri Pontarini Architects.
The museum welcomes 1.4 million visitors a year. The multifaceted initiative, called OpenROM, will open it up even more to the public.
The design reconfigures the ground floor and Bloor Street entrance with a light-filled interior plaza that will be fully animated with programming and performances. On the upper floors, 6,000ft² of new gallery space will be introduced to the public and showcase more of ROM’s collections of art, culture and nature. The museum also announced that OpenROM, when complete in 2027, will introduce ongoing free access to its entire main floor.
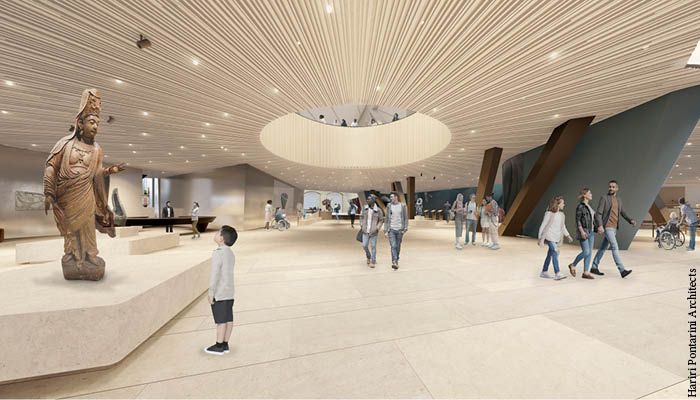
“OpenROM is more than a physical transformation; it is a major leap forward in the museum’s ongoing evolution to becoming an even more welcoming and accessible space,” said Josh Basseches, ROM director and CEO. “This is an opportunity to truly throw the doors of the museum open, both literally and figuratively, and invite more people in to experience all ROM has to offer.”
“We’re going to re-introduce ROM to Toronto with a design that, in effect, turns the museum inside out and dissolves boundaries between the public realm and the interior,” said Hariri. “We’re going to bring daylight and views deep inside and create porous connections with Bloor Street, within the ground floor public spaces, and the galleries themselves.”
In addition to reimagining the core of the museum, the project includes further enhancements to the exterior spaces. Animating a landmark intersection in Toronto, a new showcase water feature will wrap around the heritage façade at the corner of Bloor Street and Queen’s Park. This fountain will evolve with the seasons, changing from burbling water in the summer to cracked ice in the winter, a nod to frozen Canadian landscapes and the importance of sustainability.
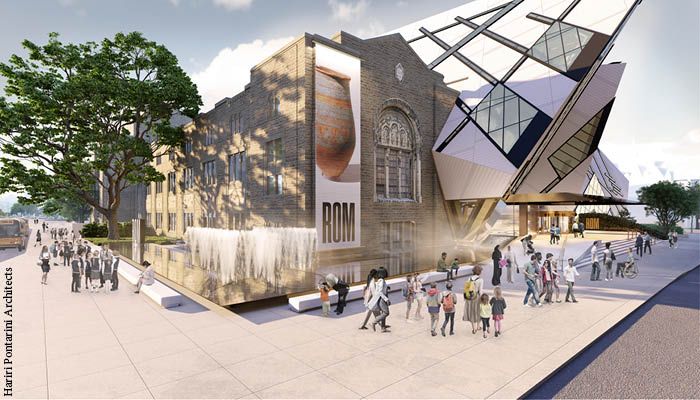
Anchoring the exterior will be a newly designed and fully accessible Bloor Street entrance, sheltered by an expansive, cantilevered bronze canopy. Building on the Daniel Libeskind-designed Michael Lee-Chin Crystal, OpenROM will provide visitors with more immediate access to ROM’s collection. Direct sightlines through new floor-to-ceiling glazing reveal artefacts and displays where ticketing functions exist presently. An oculus cut into the ceiling and lined in warm wood panels that radiate outwards, will draw visitors’ eyes upwards, offering views of the dinosaur galleries above.
The foyer’s deep vista leads to the new heart of the museum: Hennick Commons, so named for the catalysing $50m donation from the Hennick Family Foundation that launched OpenROM. Here, the four-storey atrium that connects the contemporary and heritage wings of the museum is capped with a diagrid glass ceiling, allowing natural light into this renewed space. Within, visitors will enjoy a 2,400ft² (223m²) performance forum, café, and an environment designed to encourage congregation and conversation.
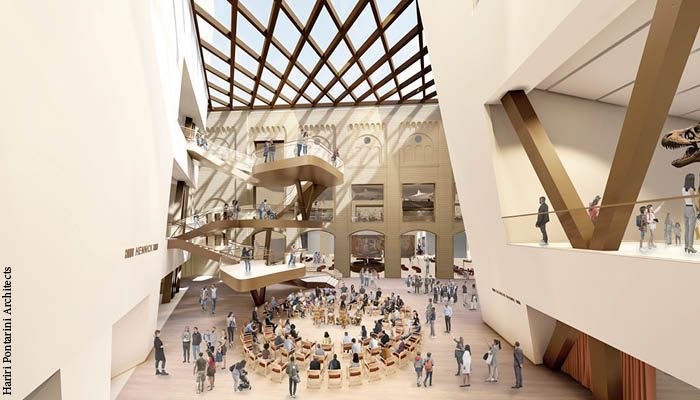
The architectural centrepiece of OpenROM is a three-level lily pad connector of ramps and stairs designed to offer whimsical wayfinding and accessible overlook platforms for surveying the museum. This structure knits together old and new wings of the building to improve mobility and provide opportunities for programming. Openings in both the heritage and Crystal facades introduce dialogue between gallery spaces across Hennick Commons. The new limestone and wood floor will be levelled, adding programme versatility and seating to enhance the visitor experience in this free public space.
Hariri Pontarini Architects’ previous work at ROM includes The Welcome Project (2019), which re-conceived the open space surrounding the museum, adding a performance terrace and plaza, and restoring the original entrance on Queen’s Park. The museum will remain open throughout the project.


