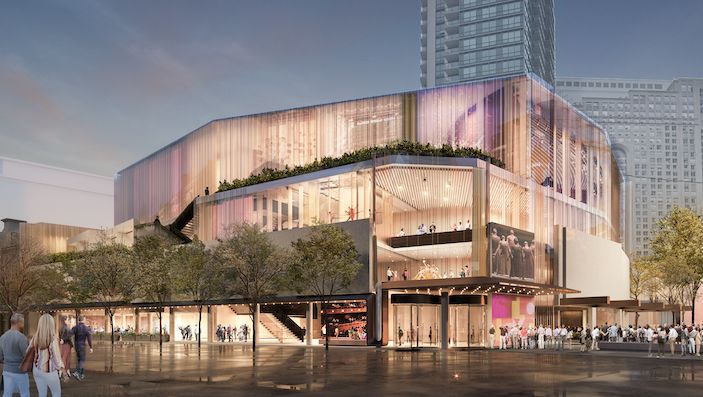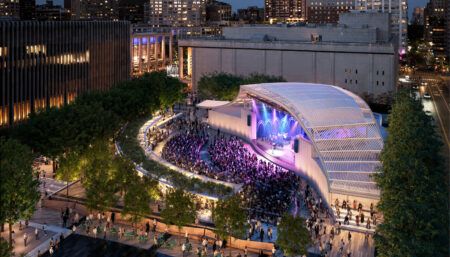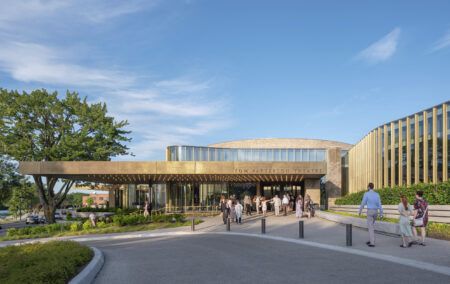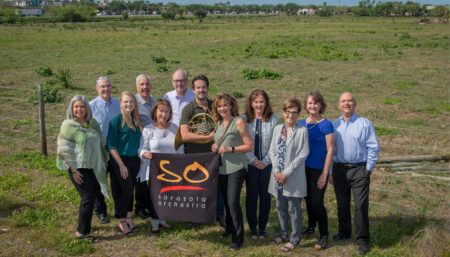A team led by Hariri Pontarini Architects (HPA) has won an international design competition to reimagine the St Lawrence Centre for the Arts in Toronto. The winning design, called Transparence, creates a bold connection with its historic neighbourhood and establishes a new cultural hub in the heart of the city.
The team – comprised of HPA, LMN Architects, Tawaw Architecture Collective, Smoke Architecture and SLA – was selected by a jury of design and cultural sector professionals on behalf of CreateTO and TO Live. TO Live is an agency of the City of Toronto that operates and programmes the two-theatre venue. The proposal was selected from five shortlisted design teams.
“We sought a design that is radically accessible and radically open, so that it brings the city in and also pushes out to the city in a way that makes it highly visible, disarming and welcoming,” said Siamak Hariri, founding partner of Hariri Pontarini Architects. “It is an emphatic embrace of openness between spaces of performance and the city.”
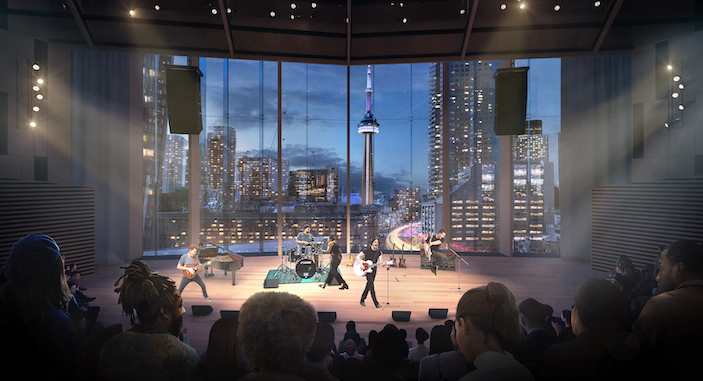
The reconfigured St Lawrence Centre preserves features of its Brutalist form and material while dramatically altering orientation of the two theatres, currently side-by-side on the ground floor with limited public space.
The central axis of the main theatre is rotated 90° to address a new public plaza on Scott Street, which can function as an extension of the theatre as well as provide additional public programmes.
“By opening up the building and inviting the public with more accessible space, the energy of live performance will enrich the life of downtown Toronto,” said Cameron Irwin, principal, LMN Architects. “The project will expand our understanding of the role of art spaces within our society and will provide an opportunity for organisations and activities that don’t fit within the format of traditional performance spaces.”
The design features a high-performance transparent façade that wraps the landmark structure. By aligning the lobby and other public amenities in an L-shaped plan across the Front Street façade, the theatre also connects with Berczy Park. “Public space and performance used to be one in the same – an urban stage for social engagement, informal cultural exchange and creative innovation,” said Rasmus Astrup, partner and design director of landscape architects SLA. “We merge public space, city nature and performance into a new STLC – expanding a ‘building’ project into a new beating urban heart, both inside and outside, for the arts, for quality of life, for nature and for the city.”
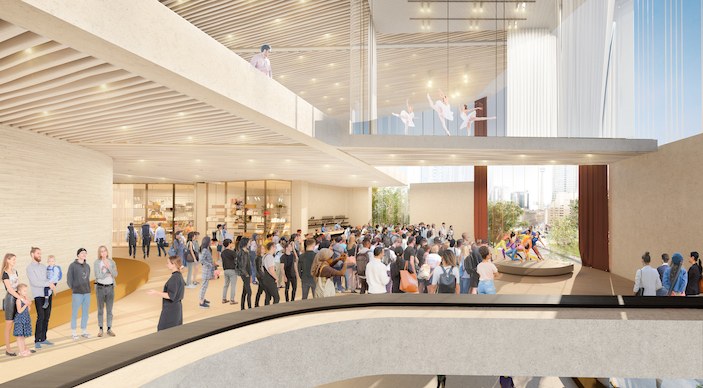
Envisioned for the second and third floors are creative spaces packed with studios, rehearsal rooms and informal performance areas.
The wood-lined interiors are designed to radiate warmth, reflecting the idea of openness and accessibility. The second performance space, a 300-seat acoustic hall, is stacked above these maker spaces with a backdrop of the city skyline and access to a green terrace.
Both the 600-1,000-seat main theatre and acoustic hall support maximum configuration flexibility with transformable components of retractable seating and partitions. These spaces are intended to allow for innovative interpretations of how performance can happen and push the boundaries of theatrical expression.


