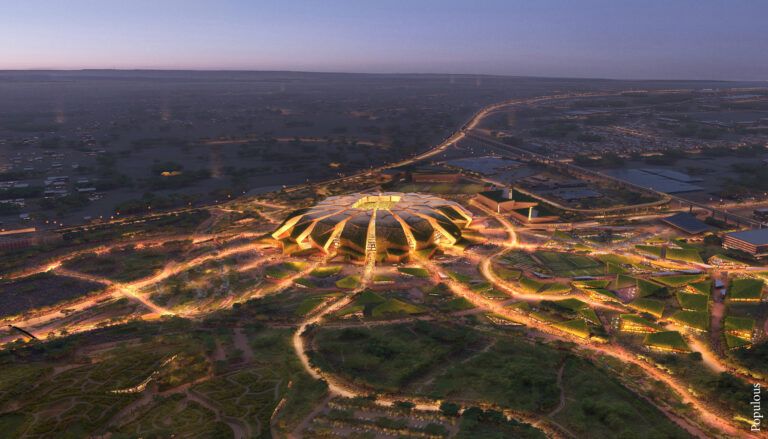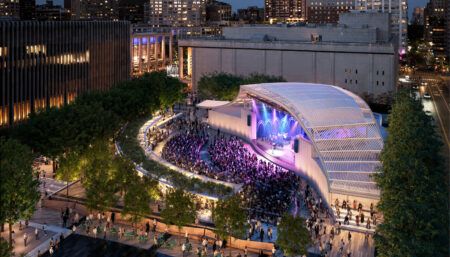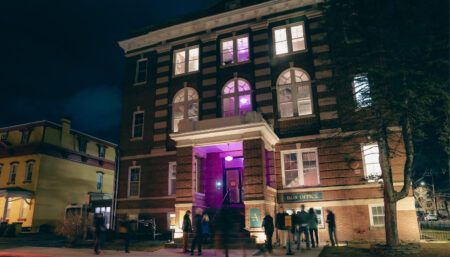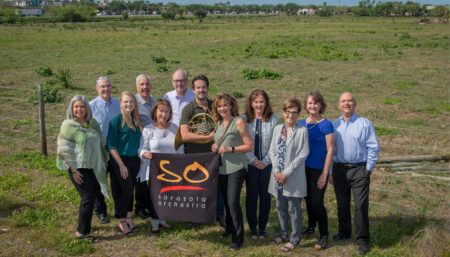The Royal Commission for Riyadh City and the Ministry of Sports have unveiled the Populous-designed King Salman Stadium and Masterplan, set to become one of the world’s largest sports venues.
The stadium, which is scheduled for completion in late 2029, will serve as the primary headquarters for the Saudi Arabia national football team, as well as hosting other national and international major sporting and entertainment events. Located in northern Riyadh on King Salman Road, adjacent to King Abdulaziz Park, the stadium masterplan will include a variety of sports facilities, commercial areas and recreational facilities.
Inspiration for the design is drawn from Saudi Arabia’s natural landscape, with the symbolic concept of each venue within the masterplan representing a seed that germinates, cracks the earth and emerges as a dynamic yet seemingly natural intervention. The planting of these ‘seeds’ symbolises Saudi Arabia’s commitment to nurturing and growing sports participation across the country, from the grassroots to the elite level. The main stadium will have a gross seating capacity of more than 92,000, with amenities including a Royal Box, hospitality skyboxes and lounges, 300 VVIP seats, and 2,200 VIP seats. The venue will feature internal screens, gardens and a walking path on its roof with panoramic views of King Abdulaziz Park.
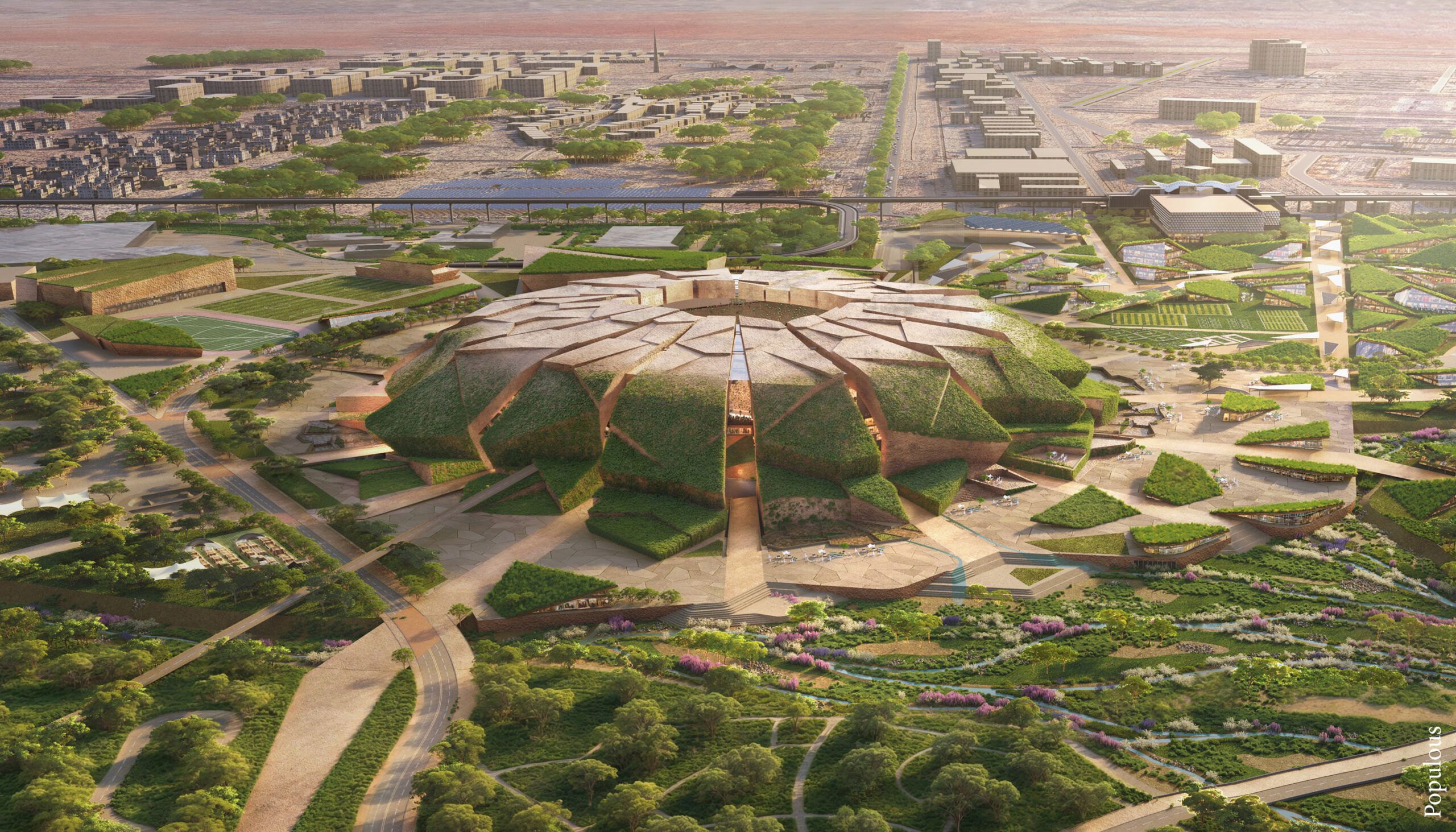
A range of facilities will be incorporated into the wider masterplan development, including commercial facilities, football training fields, fan zones, an aquatics centre with an Olympic-sized swimming pool and an athletics stadium. Additionally, the development will feature an indoor sports hall and community sports park for sports such as volleyball, basketball and padel. A 9km sports track will connect these amenities to King Abdulaziz Park.
At the heart of the masterplan is the stadium, which will function as both a lively gathering space and a world-class sports hub for Riyadh. The design prioritises flexibility, to allow seamless transitions between event scenarios and daily use, to ensure that the masterplan remains a year-round destination.
In addition to the main stadium, the masterplan includes an athletics stadium, complemented by a training camp and associated training pitches, forming the core of its elite sports offering. A community sports park is also incorporated to foster engagement and drive grassroots participation. The scheme further includes supplementary assets such as an aquatics centre and multipurpose sports halls.
Populous shared that the masterplan design integrates the stadium with King Abdulaziz Park, reflecting sustainable building practices and a thoughtful, integrated approach to urban planning. Green walls and roofs link the stadium to surrounding green spaces via a connecting valley.
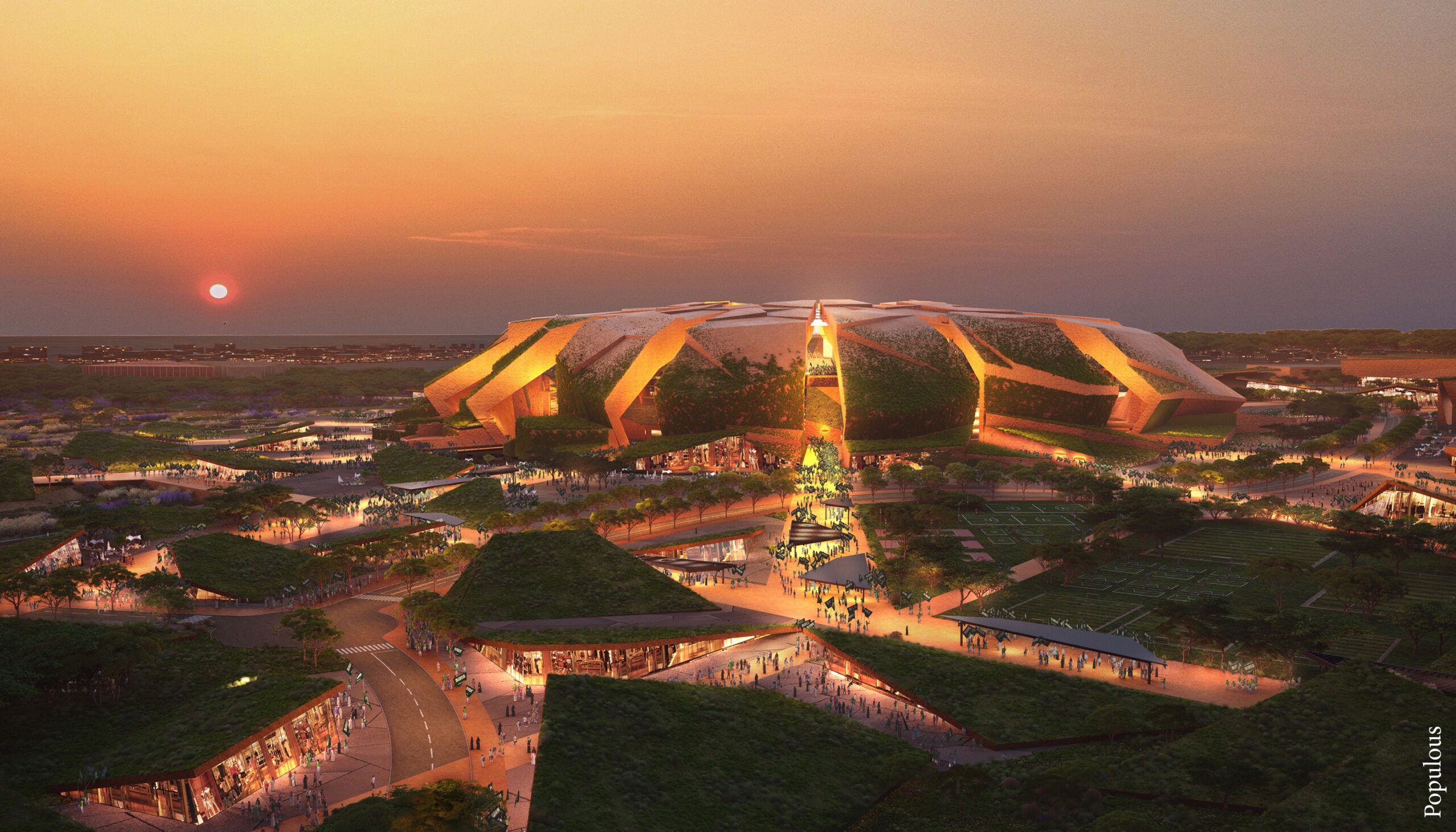
Shireen Hamdan, general manager of Populous KSA, said: “The King Salman Stadium and Masterplan is an innovative, iconic destination that will harmoniously blend the realm of sports with the beauty of nature. Beyond creating advanced sports facilities, the development aims to unite athleticism and the environment, inspiring all who engage with it. To achieve this, the design teams have drawn direct inspiration from nature’s patterns and elements. The design philosophy reflects a commitment to cutting-edge infrastructure while paying tribute to the intrinsic connection between sustainable development, human activity and the natural world.”
On matchdays, landscaped walkways provide access to the stadium, while on non-matchdays, these walkways transform into dynamic spaces featuring various commercial offerings.
The seating bowl for King Salman Stadium has been designed to be as compact as possible to achieve the best possible spectator experience and an intimate atmosphere. It is designed to comply with the latest requirements for international football. The design provides for an overall gross capacity of more than 92,000 seats for pitch sports. Other types of entertainment events can also be accommodated.
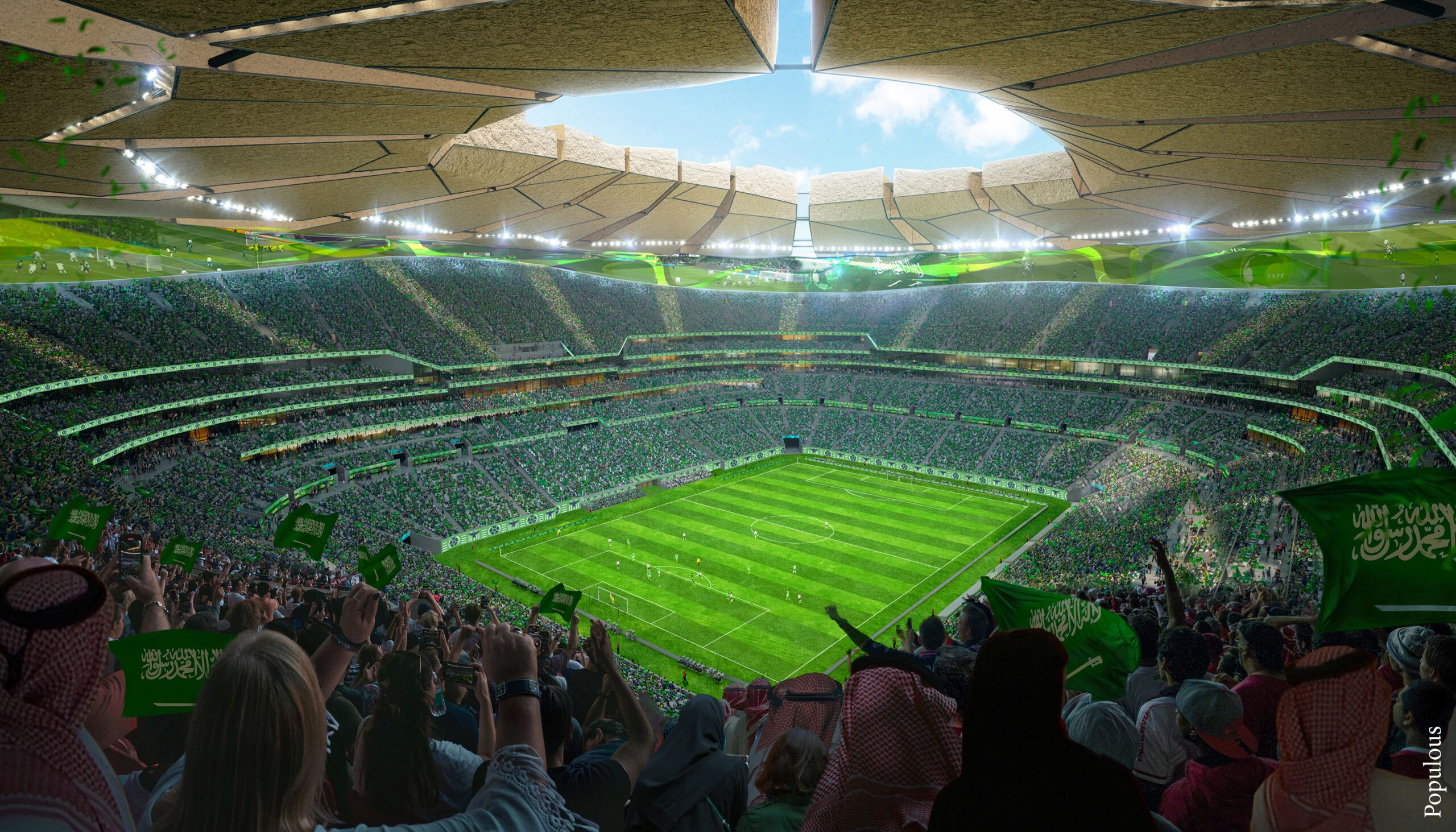
The seating bowl has been configured to accommodate royal, VVIP, VIP and hospitality spectators in the west stand, with additional hospitality seating in the east stand. Additionally, a continuous ring of hospitality skyboxes encircles the entire bowl. General admission spectators are located within the upper and lower tiers above and below the hospitality seating in the bowl. The concourse areas facilitate the circulation of a large number of people and provide an inclusive and barrier-free experience for all.
As Saudi Arabia gears up to host a series of major international events, several key stadiums designed by Populous stand ready to showcase the country’s sporting credentials. These include Prince Mohammed bin Salman Stadium, King Fahad International Stadium and Aramco Stadium.
Mark Craine, senior principal at Populous and lead architect for the project, said: “Populous has brought the full weight of its 40 years of global expertise in stadium design to bear on this ambitious project for a new world-class national stadium in Saudi Arabia. It has been designed in full compliance with FIFA standards, meaning that it can host matches at the highest level of international tournament football, while offering the flexibility to accommodate a variety of event types. The stadium will integrate seamlessly with the wider masterplan blending architecture with landscape, and landscape with architecture to create a new sporting hub for Riyadh.”


